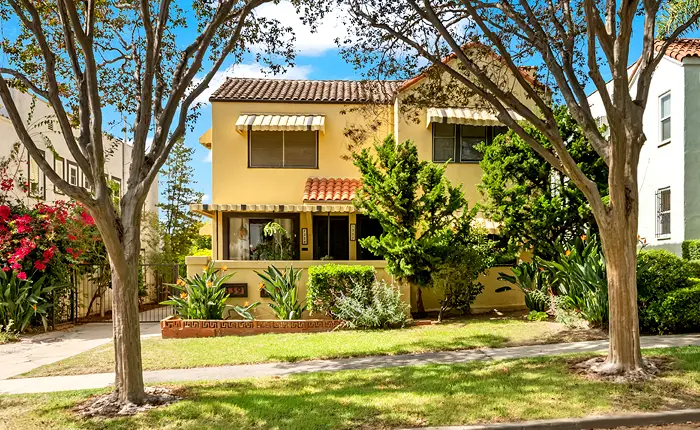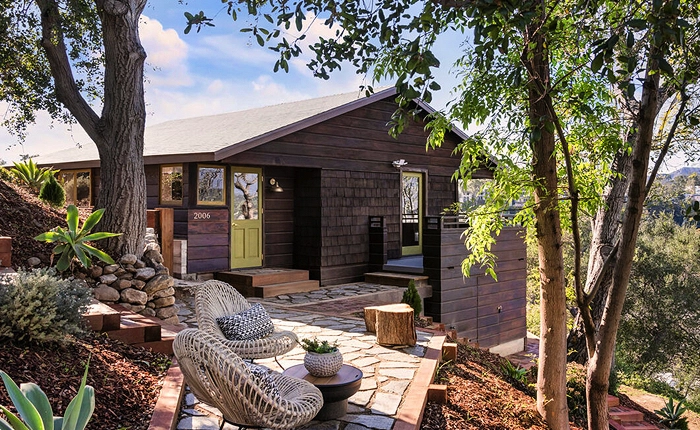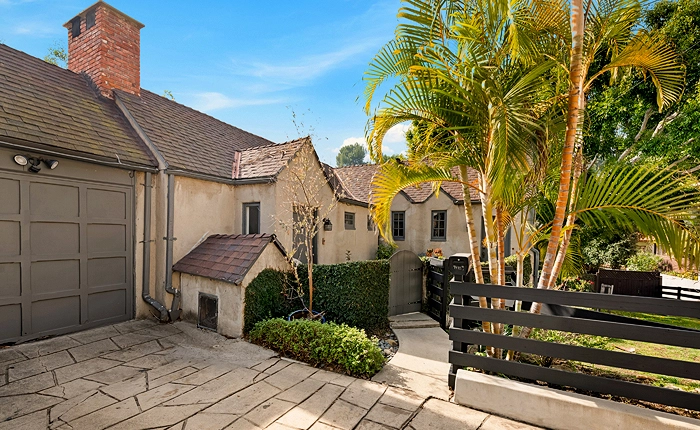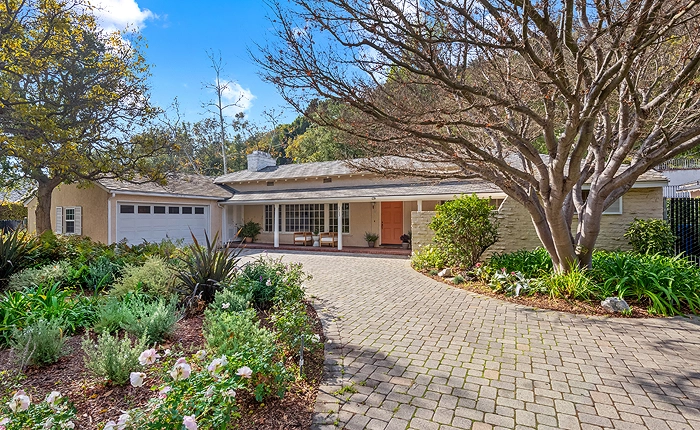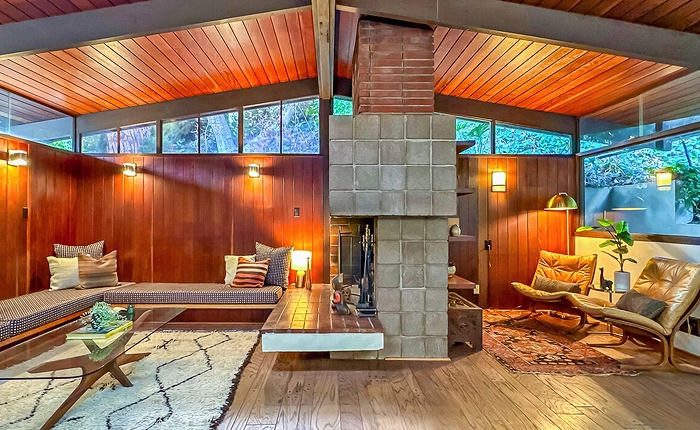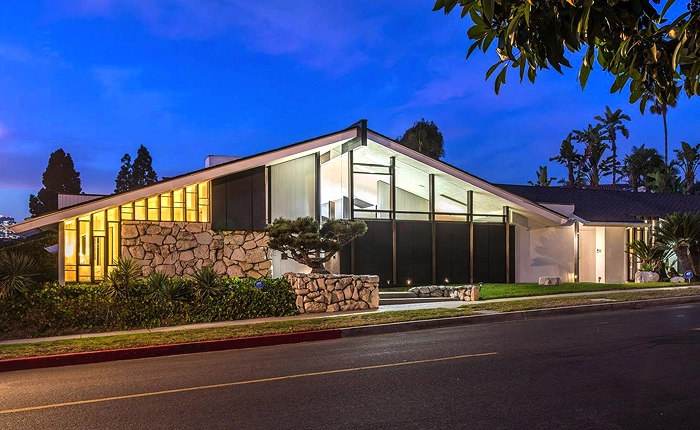

2926 Club Drive, Los Angeles, CA | $3,500,000 | 4 BD | 3 BA
Located in a prime Westside neighborhood on a spacious corner lot, this Cheviot Hills Quincy Jones home – The Reicher House (1956)- is a classic example of modern mid-century architecture. The bold architectural residence showcases an open-plan design that invites exploration and interaction within its volumetric shell. Expansive floor-to-ceiling windows frame stunning views of the lush outdoor landscape, ushering in abundant natural light. The classic architecture is accentuated by its clean lines and minimalist aesthetic, where every aspect of the design has been thoughtfully considered. Preserved with care by the Reicher family, the residence remains a testament to the design and craftsmanship of the era.
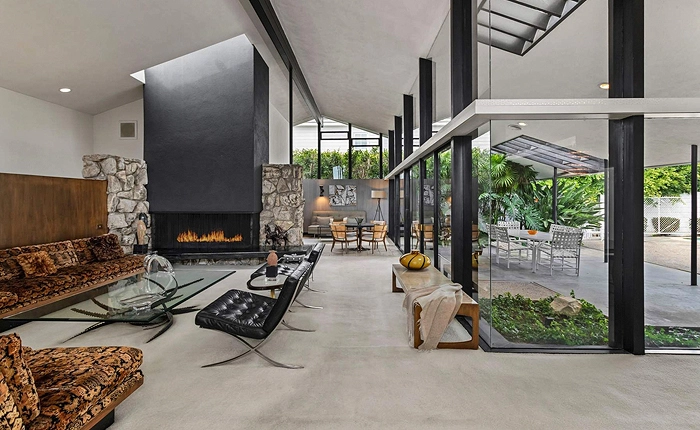

One of the home’s most striking features is the floor-to-ceiling fireplace, which is flanked by textural Palos Verdes stone. This architectural element enhances the aesthetic appeal of the open plan while providing a bold focal point. Complementing the fireplace is a pair of built-in sofas that follow the room’s architectural lines. The sofas offer ample seating space while maintaining a minimalist and cohesive look.
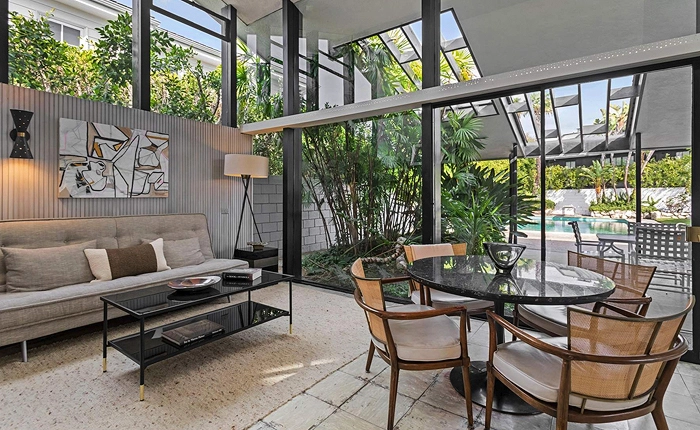

Lush landscaping and an inviting pool inspire residents to embrace the beauty of outdoor living, embodying the essence of architect A. Quincy Jones’ vision and the Southern California lifestyle. Skylights are thoughtfully placed throughout the space to elevate the home’s airy ambiance. The covered patio, adorned with multiple skylights and open-air cutouts, allows light to flow through, creating a captivating artistic interplay of light and shadow.
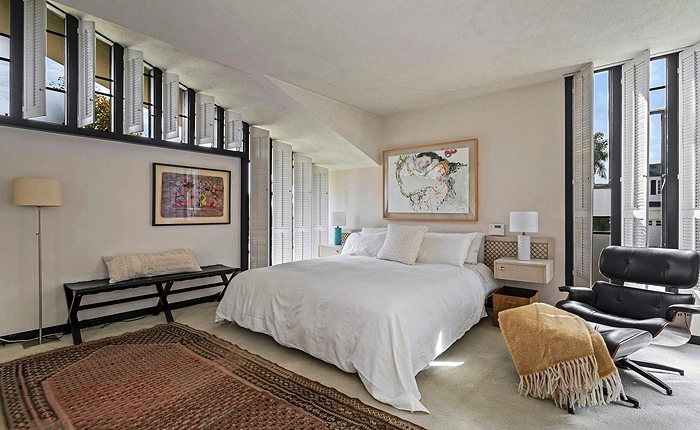

The primary bedroom in The Reicher House is a dramatic space that invites relaxation and comfort. Clerestory windows with custom shutters flood the space with natural light while providing privacy and inspiring views of the surrounding landscape. Two spacious closets offer ample personal storage space.
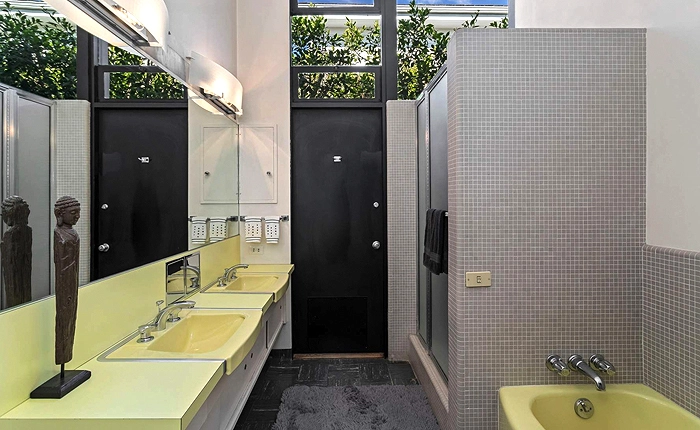

The ensuite bathroom in this classic Cheviot Hills mid-century modern home enhances the living experience by skillfully blending convenience with stylish design. A double vanity with vintage sinks is a striking focal point that reflects the era’s distinctive aesthetic. The bathroom layout features a separate tub and shower, both clad with gray mosaic tiles. The space is a soothing sanctuary that embodies the home’s sophisticated yet functional ethos.
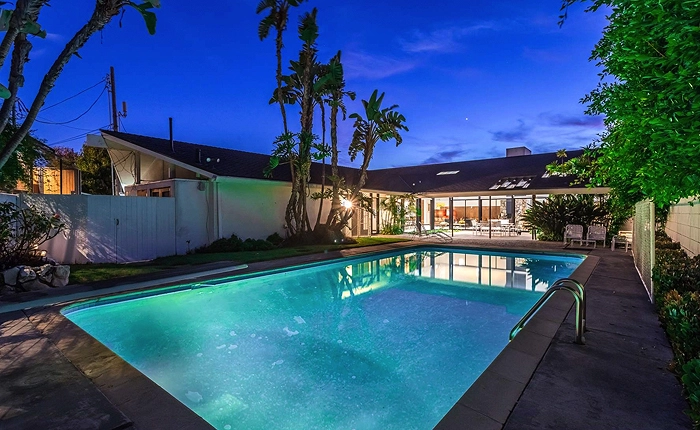

Outdoors, The Reicher House beautifully amplifies the home’s mid-century design with a classic pool complete with a diving board. With direct access to changing rooms, residents and guests can effortlessly transition from refreshing poolside moments to the comfort of indoor living. Architect A. Quincy Jones does not disappoint in this classic mid-century modern design that is equally dedicated to style, function, and leisure. Celebrate the Southern California lifestyle in this Westside architectural home. Sold with Joseph Cilic & Bruno Abrisror, Sotheby’s International Realty.
Discover all that this Cheviot Hills Quincy Jones home has to offer. Contact us at 323-745-1160 for a private showing.. For more classic Los Angeles historic homes and architectural houses for sale, email livebeyond@beyondshelter.com. Find more mid century modern houses on our map search. If you’re considering selling your home, Beyond Shelter is eager to collaborate with you. Through our personalized Ready. Set. Show. Plan, we will prepare your home for showtime and maximize its value in the marketplace. Find out more about our Seller experience here.
