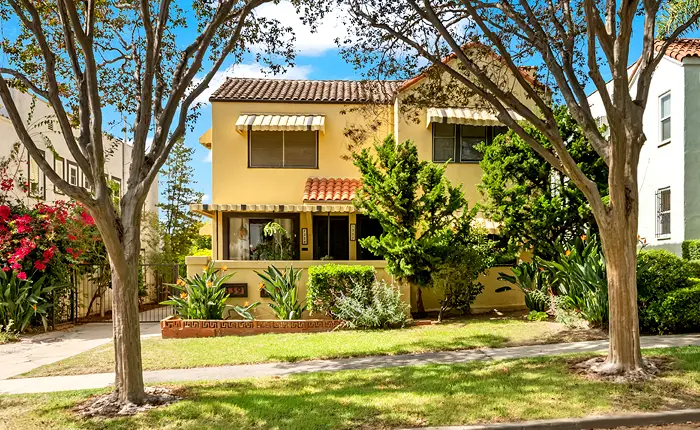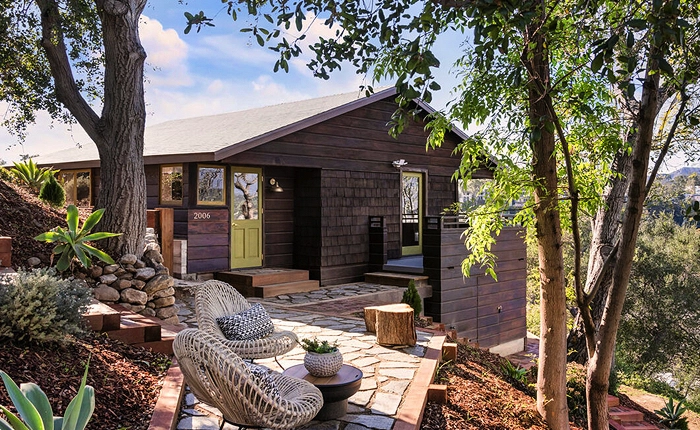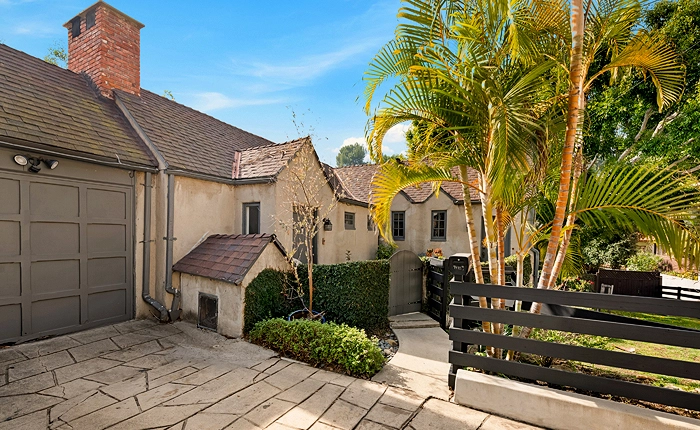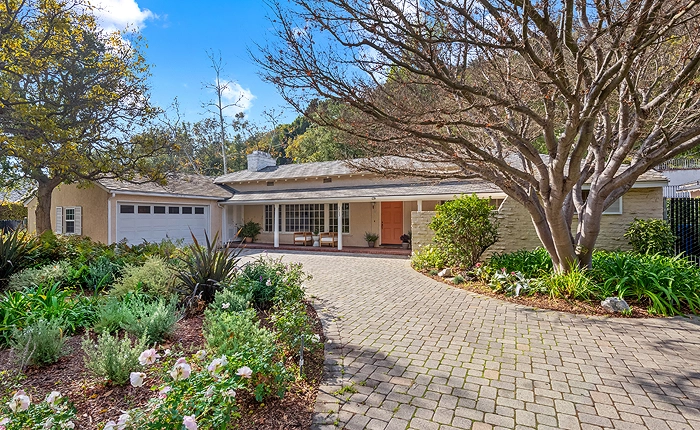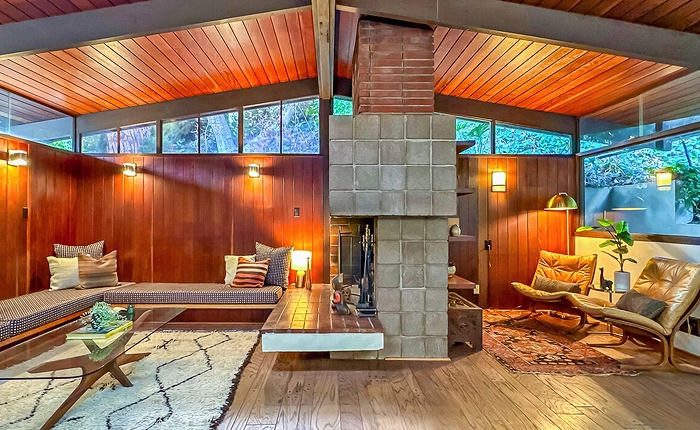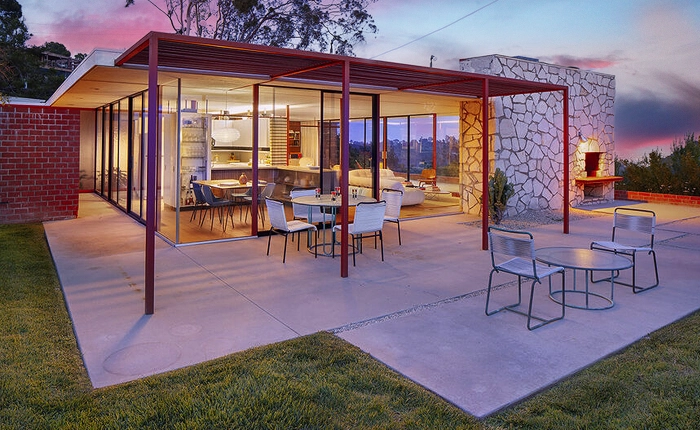

1811 Bel Air Road, Los Angeles, CA | $5,395,000 | 2 BD | 2 BA
Designed by Mid Century architect Craig Ellwood, The Salzman House, also known as Case Study House #16, is a true masterpiece of modernist design. The extraordinary residence, completed between 1951 and 1953, captures the essence of mid-century modern architecture. Perfectly sited on a flat pad, the single-story residence seamlessly harmonizes with its natural surroundings, offering panoramic views to the south and west. The home offers a serene living environment with easy access to other areas of the city.
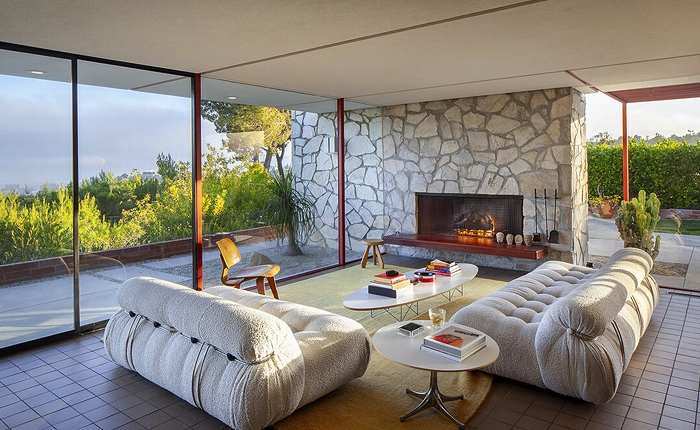

Craig Ellwood, a self-taught visionary of mid-century modern design, masterfully blends simplicity, elegance and functionality. Ellwood is best known for his work on the Case Study Houses, a series of experimental homes that redefined residential architecture in post-war America.
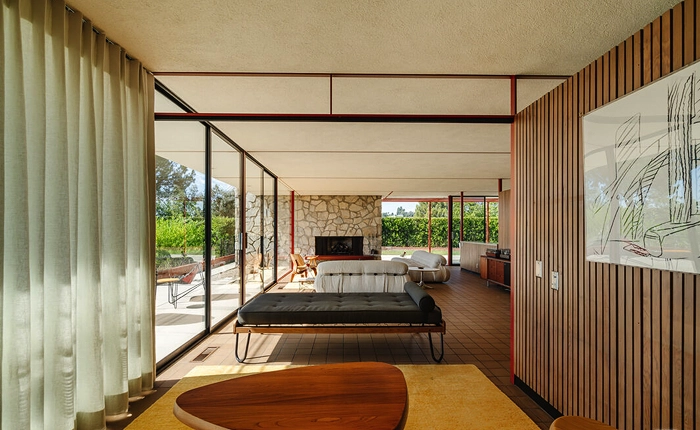

Through clean lines, extensive use of glass and a focus on integration with natural surroundings, Ellwood emphasized the harmony between indoor and outdoor living. His designs often employed cost-effective materials in creative ways.
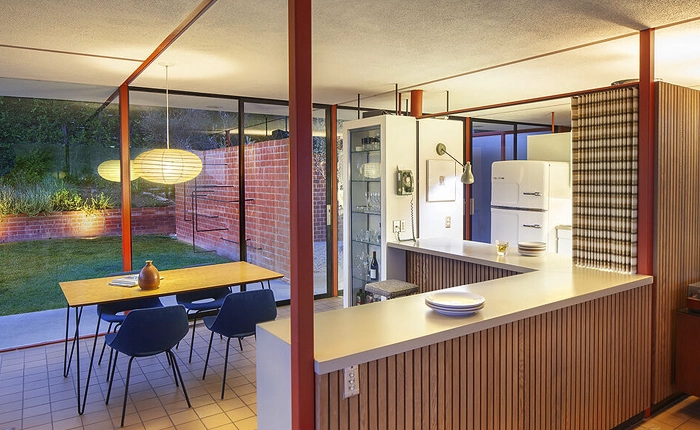

The home is a true celebration of mid-century modern craft and design. Form and function are evident in every detail. Built-in cabinetry reflects the era’s ethos of simplicity and innovation. And just outside, what’s not to love about the custom “monkey bars” created by overlapping bent rods of steel in a sculptural pattern?
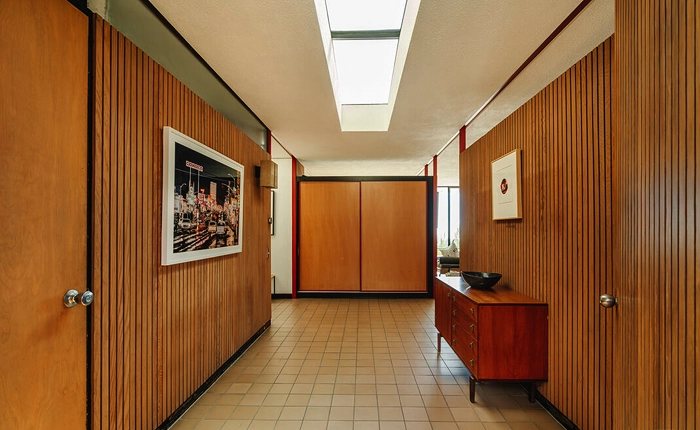

Inside, the home features an open and thoughtfully designed floor plan that prioritizes the surrounding landscape, sun orientation and captivating vistas. The living room features floor-to-ceiling glass and an expansive natural stone fireplace extending beyond the structural glass walls, jutting out to the covered patio.
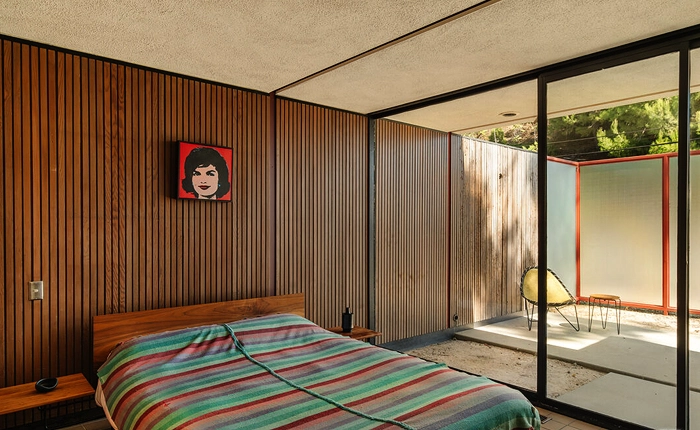

The two spacious bedrooms are designed with clean lines and functionality in mind. The primary offers a private patio and wood-clad paneling. Additionally, there are two bathrooms in original condition. Outside, a two-car carport complements the property’s flat-roof streamlined design.
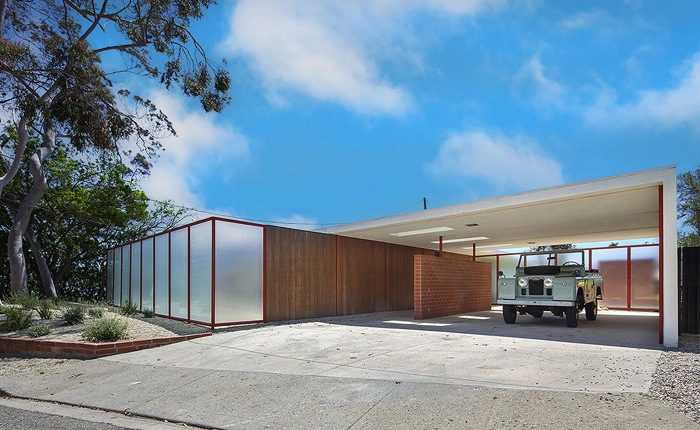

The home’s striking silhouette presents itself as a glowing, floating pavilion with floor-to-ceiling glass walls framed by mature trees. Translucent glass panels offer privacy from the street while allowing an abundance of natural light to enter indoors.
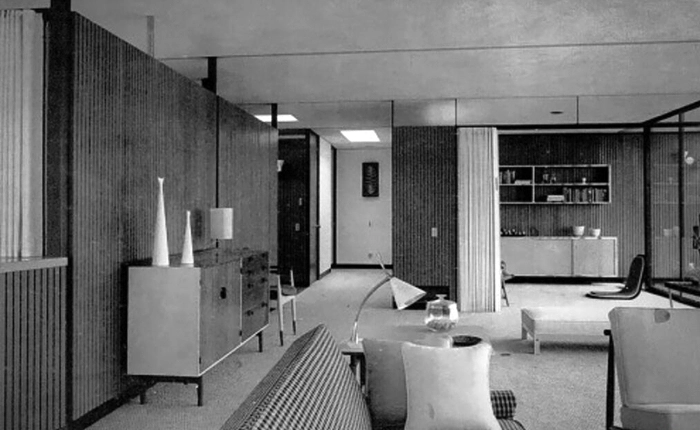

Perfectly sited on a flat pad, the single-story residence seamlessly harmonizes with its natural surroundings, offering panoramic views to the south and west. The home offers a serene living environment with easy access to other areas of the city and is in pristine original condition.
A rare offering of the Case Study House #16 by Mid Century Architect Craig Ellwood. Contact us at 323-745-1160 to schedule a private showing or email livebeyond@beyondshelter.com. Find more Los Angeles Mid Century Modern houses on our map search. If you’re ready to sell your home, Beyond Shelter is here to partner with you. Through our personalized Ready. Set. Show. Plan, we will prepare your home for showtime and maximize its value in the marketplace. Find out more about our Seller experience here.
Listing Courtesy of Weronika Sznajder and Crosby Doe, Crosby Doe Associates, Inc.
