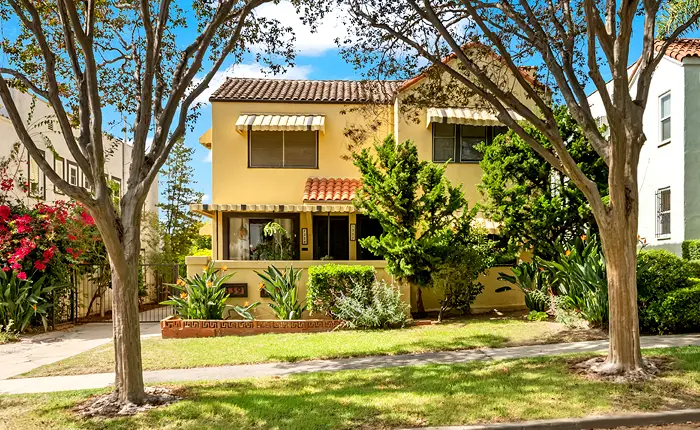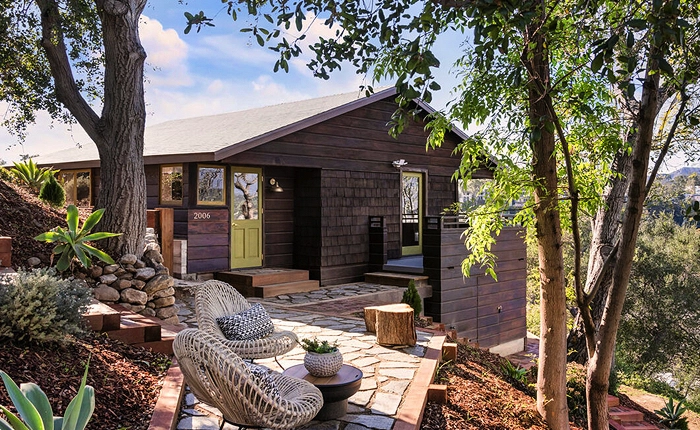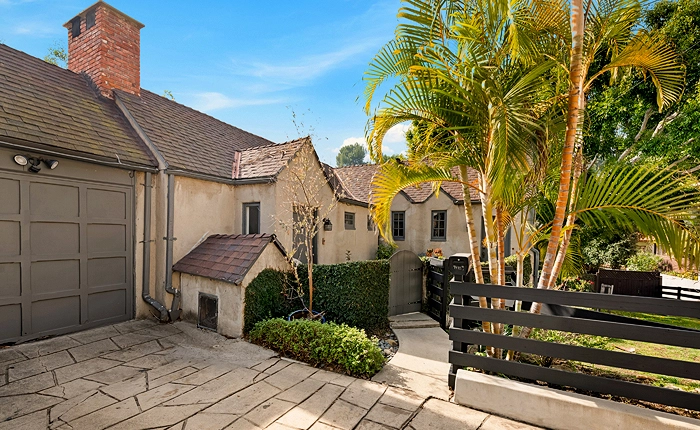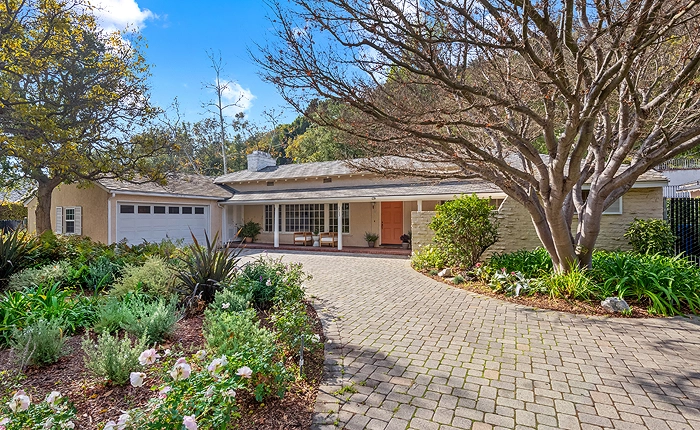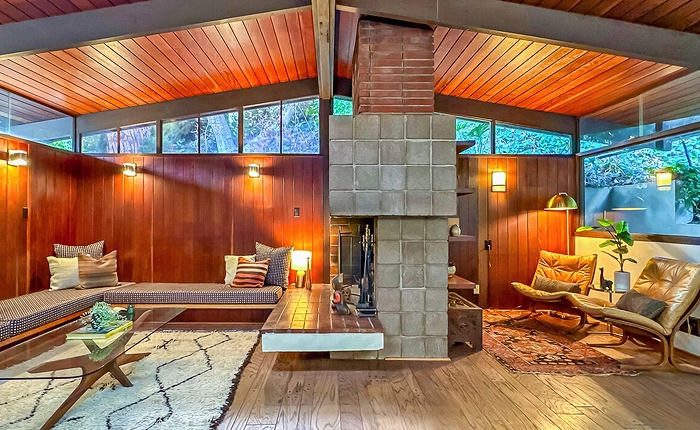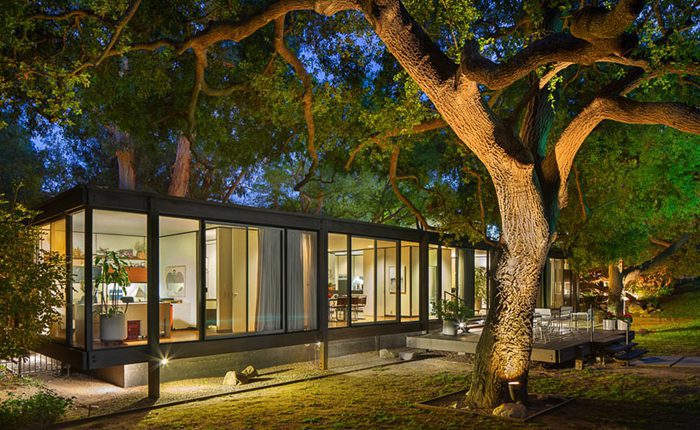

215 La Vereda Road, Pasadena, CA | $4,250,000 | 4 BD | 2 BA
The Kubly House, built in 1965, is a rare Pasadena Craig Ellwood home showcasing the epitome of mid-century modern design. This exceptional residence was commissioned by Don Kubly, a future President of ArtCenter College of Design and his wife Sally. Enthralled by Ellwood’s vision, they sought him out to craft a residence for their expanding family. In the years that followed, the Kubly’s played an integral role in ArtCenter’s relocation to Pasadena and were instrumental in selecting Craig Ellwood Associates to design the principal structure of its Hillside Campus.
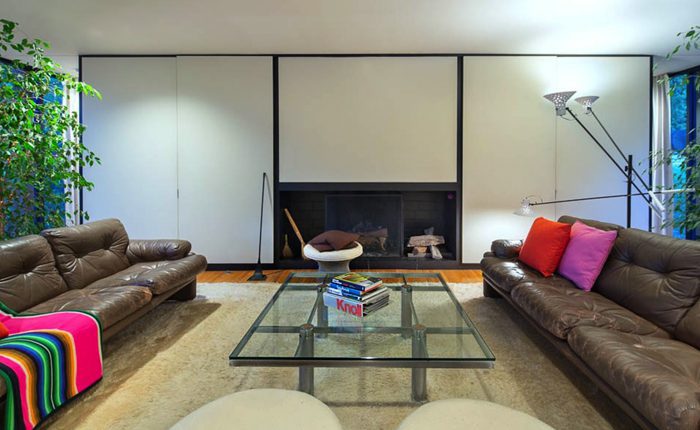

Craig Ellwood was known for his detailed minimalist buildings and larger-than-life personality. While many of the architects’ projects utilized steel construction, Ellwood chose to utilize wood on this project to meet budgetary requirements. The glass-walled box boasts classic post and beam construction while providing a uniquely visceral experience. The horizontal oriented pavilion-style residence rises out of a grove of grand old eucalyptus trees. The lush verdant landscape provides both shade and privacy for the property. A classic mid century design incorporating storage and a functional fireplace becomes the focal point for the living room.
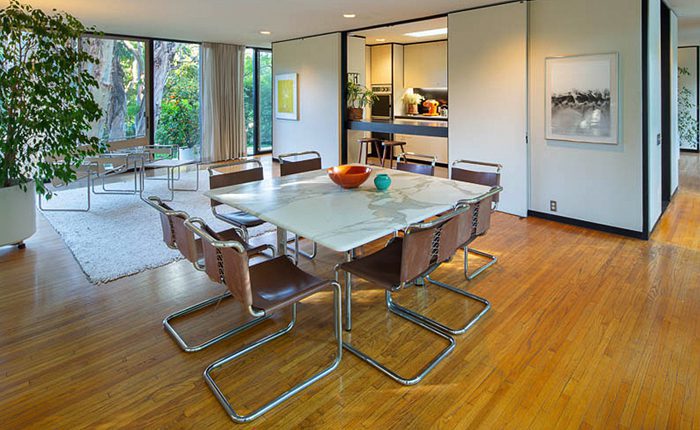

The architectural design of the house is tailored to accommodate a family of five, focusing on practicality and functionality. The layout is divided into three distinct sections, with the kitchen situated in the heart of the home. This facilitates seamless transitions between the communal living spaces and the private bedrooms. Strategically positioned, the bathrooms offer convenient access from every part of the house, contributing to a sense of order and coherence. This carefully considered design fosters an equilibrium between shared living areas and personal spaces, making it exceptionally well-suited for modern family living.
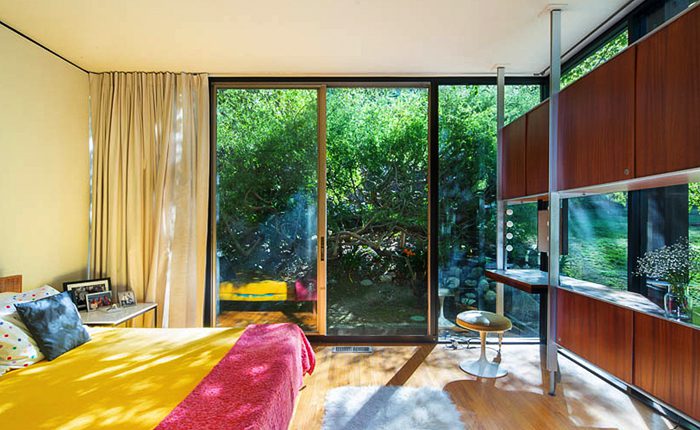

The strategically place bedrooms, located at the corners of the layout, are enriched with custom built-in features designed to maximize storage and functionality. Each room is equipped with dual glazed windows, enabling an influx of natural light to illuminate the space while providing curated views of the surrounding landscape. This intentional design not only establishes a strong connection between the occupants and the natural environment but also aids in energy efficiency, ensuring a consistently comfortable indoor climate throughout the year.
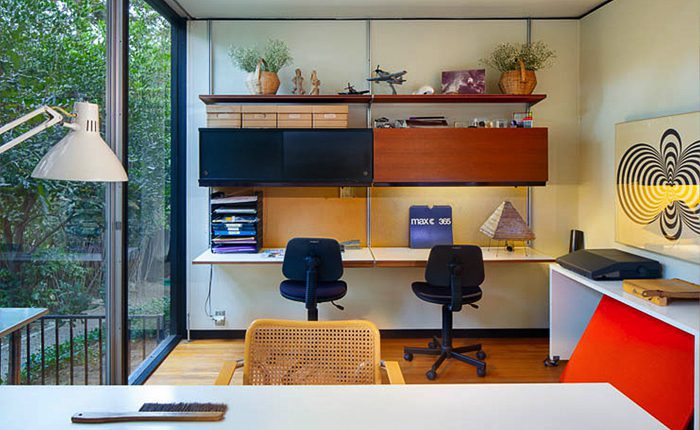

A perfect work-from-home opportunity can be created in one of the secondary bedrooms, providing a serene and inspirational view of the outdoors. This bedroom comes with custom built-ins designed for optimal organization, making it ideal for a functional office setup. The balance of comfort and functionality makes this bedroom a perfect retreat for remote work, blending the demands of professional life with the convenience of working from home.
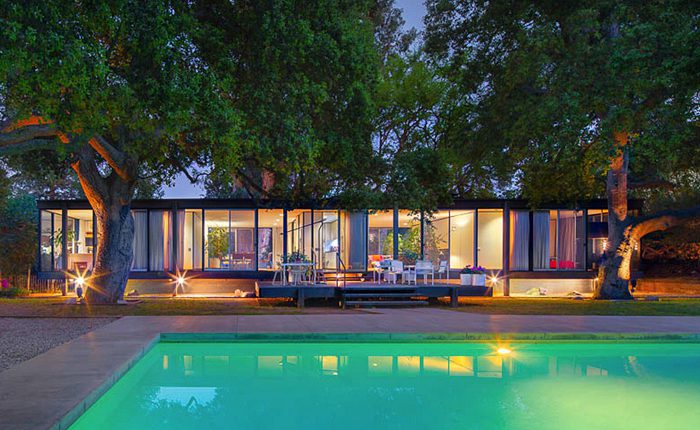

At the rear of the residence, a stylish floating platform serves as an outdoor dining area, seamlessly connecting the indoor and outdoor spaces. This distinctive feature provides views of the large swimming pool below, making it an ideal place for gatherings with family and friends. The overall plan and design of The Kubly House embodies the mid-century modern aesthetic, promoting a lifestyle closely intertwined with nature. This timeless architectural property embodies the key elements of mid-century modern design and presents a rare opportunity for the next owner to preserve its enduring legacy.
Interested in seeing this rare Pasadena Craig Ellwood home – The Kubly House, contact us at 323-745-1160 for a private showing. For more Los Angeles Architectural homes for sale, email livebeyond@beyondshelter.com. Considering selling your home… Beyond Shelter would love the opportunity to work with you. Through our personalized Ready. Set. Show. Plan, we will prepare your home for showtime and maximize its value in the marketplace. Find out more about our Seller experience here.
Listing courtesy of John Jacob Matthes, Crosby Doe Associates
