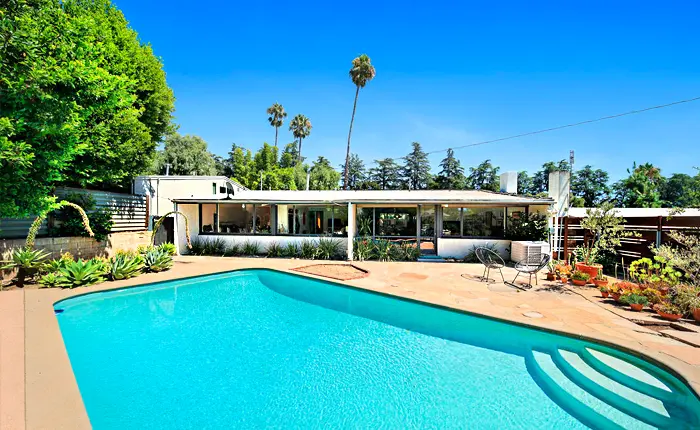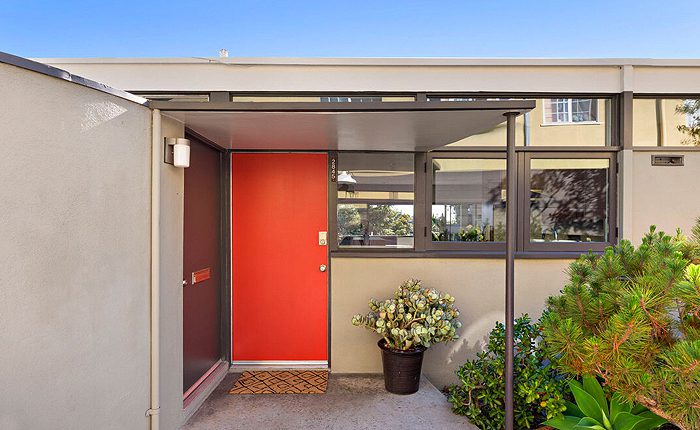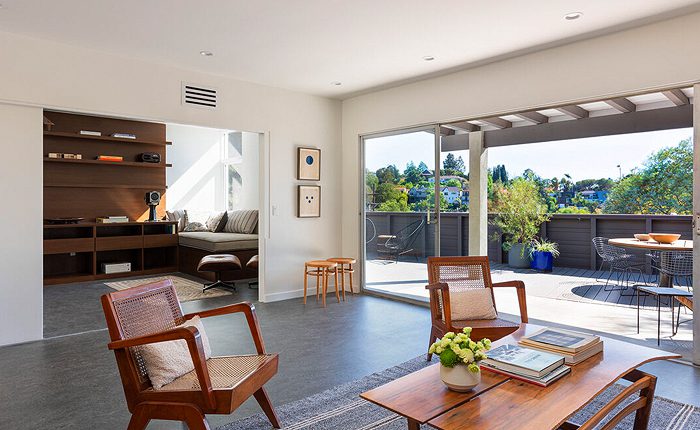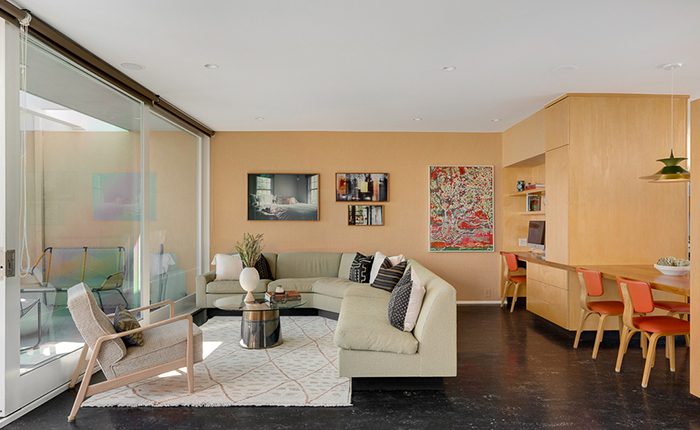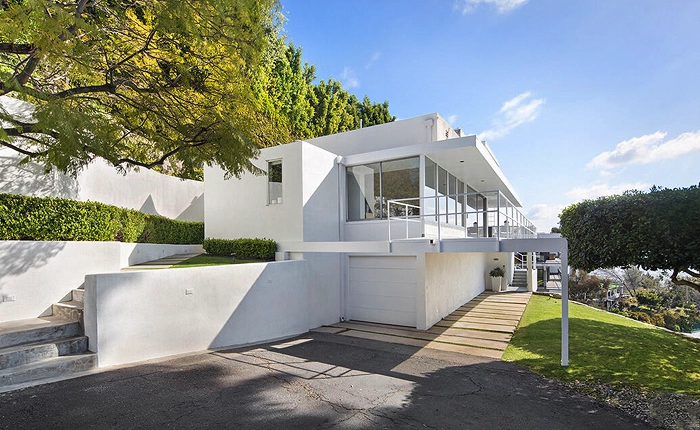
1880 Blue Heights Drive, Los Angeles, CA | $3,800,000 | 2 BD | 3 BA
A rare offering of this incredible Sunset Strip Richard Neutra home—The Galka Scheyer House. Built in 1934, the residence celebrates both architectural beauty and functionality. In 1936, architect Gregory Ain added a second story to the house. Built for client Galka Scheyer, a force in the art world, she was dubbed the “Maven of Modernism” and nicknamed “Galka” (inquisitive crow) by Alexej von Jawlenski.

In 1931, Scheyer, originally from Germany, took up residence at the Rudolph Schindler’s Kings Road House. During her stay, she crossed paths with Richard and Dione Neutra, who had previously lived in the house. Two years later, Scheyer enlisted the services of Neutra to design an architectural home for her. The structure was intended to serve as both a residence and a gallery to showcase the artwork that Scheyer was promoting and collecting. The gallery-style living room is a masterpiece with its elegant design and spacious layout. There is also a separate office, a perfect space for working from home. Built-ins provide ample storage for books, documents and other essentials.

