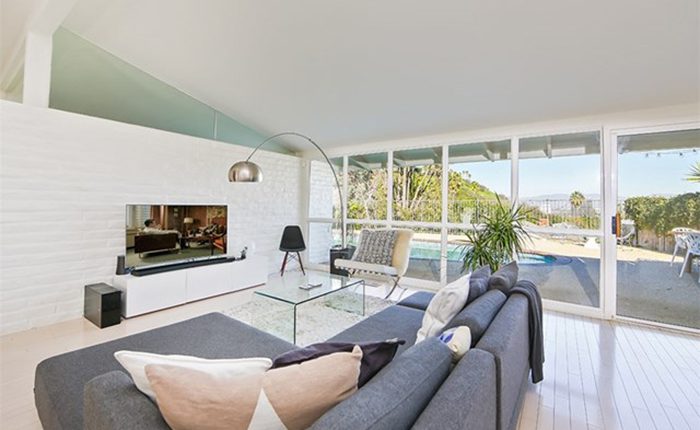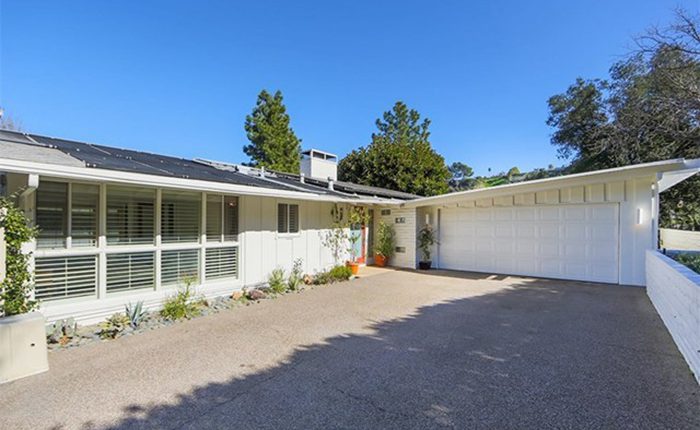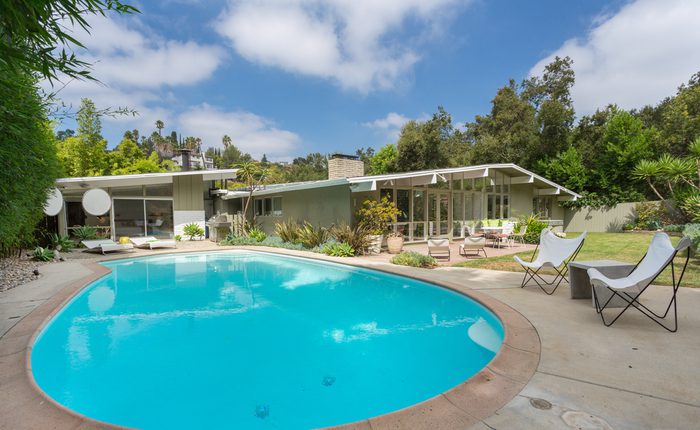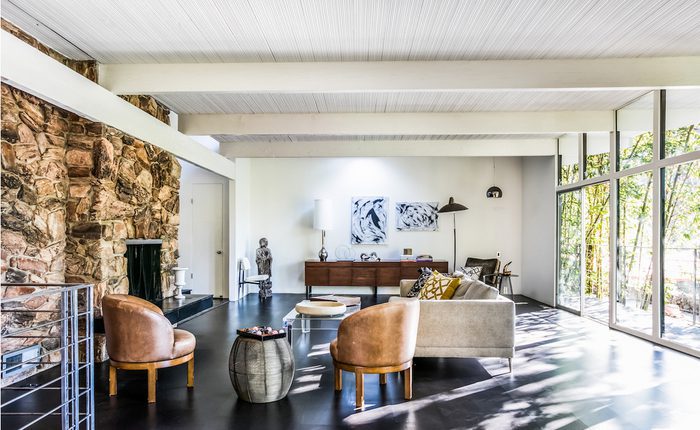
3908 Scadlock Lane, Sherman Oaks, CA | $1,485,000 | 3 BD | 2 BA
Sherman Oaks Edward Fickett Home – The Martson Residence. Designed by the acclaimed architect Edward Fickett, FAIA, this home showcases the timeless appeal of mid-century modern architecture. Located in the hills above Sherman Oaks, the residence showcases Fickett’s signature style of connecting the interior environment with the outdoors. The home has been recently updated, honoring its original architectural features while incorporating modern amenities. The renovations have enhanced the open plan design, accentuating the expansive glass windows and clean lines that define the mid-century modern aesthetic. This careful preservation and thoughtful enhancement ensure The Martson Residence remains an fine example of mid century architectural design for years to come.

As you step inside the house, you are welcomed by an abundance of natural sunlight streaming in through the glass walls, clerestory windows and skylights above. The open floor plan fosters a feeling of continuity, while the high vaulted ceilings contribute to the sense of spaciousness.









